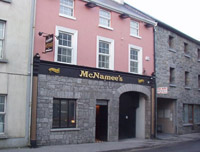 Development of McNamees Public House, Bride Street, Loughrea, Co. Galway.
Development of McNamees Public House, Bride Street, Loughrea, Co. Galway.
Project description: Reconstruction and extension of small public house with dwelling house above to spacious public house with more than double the original floor area, extensive beer garden and 2 no. apartments above.
Our involvement in this project included:
- Architectural Design.
- Existing survey of original building.
- Preparation & submission for planning permission.
- Preparation and submission of fire certificate application.
- Liaising with clients and contractors.
- Supervision and certification of construction.
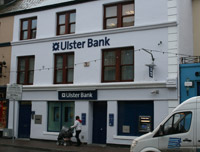 Development of Ulster Bank, Main Street, Loughrea, Co. Galway for Mr. John Curley.
Development of Ulster Bank, Main Street, Loughrea, Co. Galway for Mr. John Curley.
Project description: Reconstruction and extension of public house with dwelling house above to banking facility on ground floor and offices at first and second floor.
Our involvement in this project included:
- Architectural Design.
- Existing survey of original building.
- Preparation & submission for planning permission.
- Preparation and submission of fire certificate application.
- Liaising with clients and contractors.
- Supervision and certification of construction.
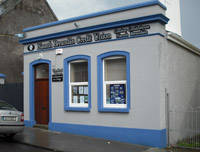 Development of Naomh Brenndan Credit Union, Woodford, Co. Galway.
Development of Naomh Brenndan Credit Union, Woodford, Co. Galway.
Project description: Reconstruction and extension of existing library to credit union banking facility and associated services.
Our involvement in this project included:
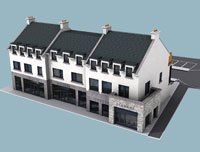 Development of Commercial building Bank Road, Ballinasloe, Co. Galway for Mal Croffy.
Development of Commercial building Bank Road, Ballinasloe, Co. Galway for Mal Croffy.
Project description: Construction of 7 retail units, 1 restaurant unit and 7 apartments over 2 buildings.
Our involvement in this project included:
- Architectural Design.
- Preparation & submission for planning permission.
- Surveying of site.
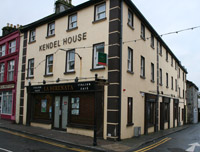 Development of Commercial building Main Street and Abbey Street, Loughrea, Co. Galway for John Nash.
Development of Commercial building Main Street and Abbey Street, Loughrea, Co. Galway for John Nash.
Project description: Reconstruction and extension of existing office, public house and stores to restaurant, retail unit and office at ground floor, 3 offices at first floor and 3 apartments at second floor.
Our involvement in this project included:
- Architectural Design.
- Existing survey of original buildings.
- Preparation & submission for planning permission.
- Preparation and submission of fire certificate application.
- Liaising with clients and contractors.
- Supervision and certification of construction.
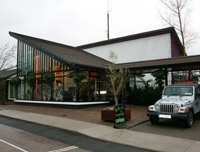 Redevelopment of Commercial building Pigott’s Street, Loughrea, Co. Galway for Paddy Sweeney.
Redevelopment of Commercial building Pigott’s Street, Loughrea, Co. Galway for Paddy Sweeney.
Project description: Reconstruction and conversion of existing ESB offices and showroom to garden centre, retail unit, external display area and 2 no. office units.
Our involvement in this project included:
- Architectural Design.
- Existing survey of original buildings.
- Preparation & submission for planning permission.
- Preparation and submission of fire certificate application.
- Liaising with clients and contractors.
- Supervision and certification of construction.
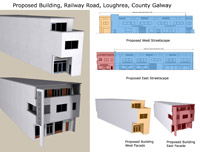 Construction of Commercial Retail & Office building at Station Road, Loughrea for Ms Roseanne Walters.
Construction of Commercial Retail & Office building at Station Road, Loughrea for Ms Roseanne Walters.
Project description: Construction of retail unit at ground floor, office unit at first floor and office unit at second floor including parking and landscaped roof terraces.
Our involvement in this project included:
- Architectural Design.
- Preparation & submission for planning permission.